SHINGLE STYLE HOME
Larchmont, New York
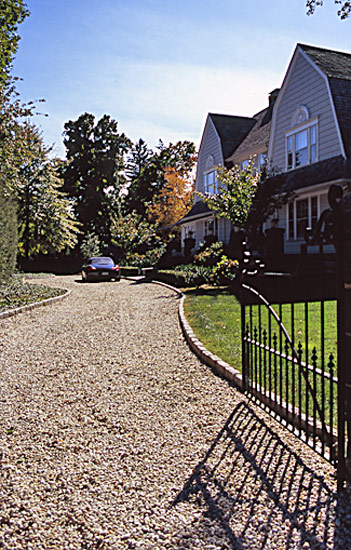
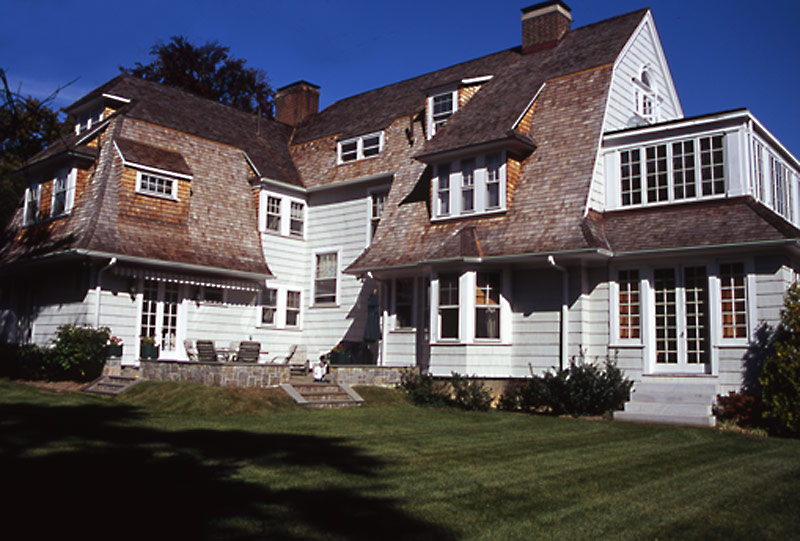
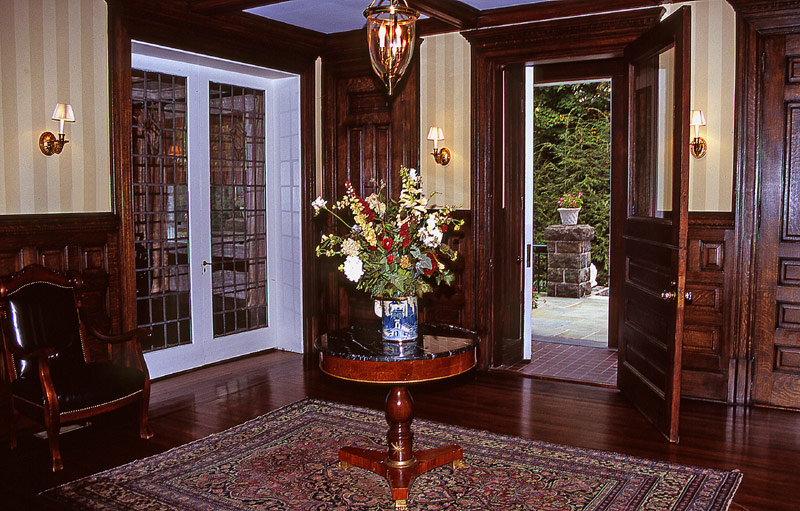
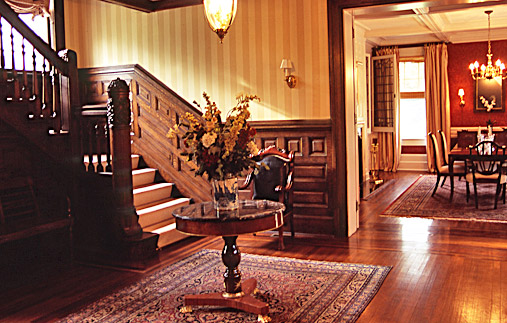
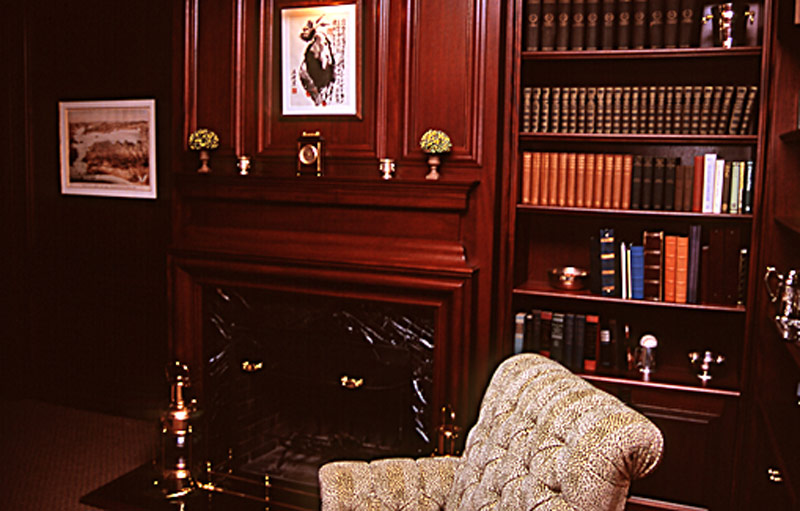
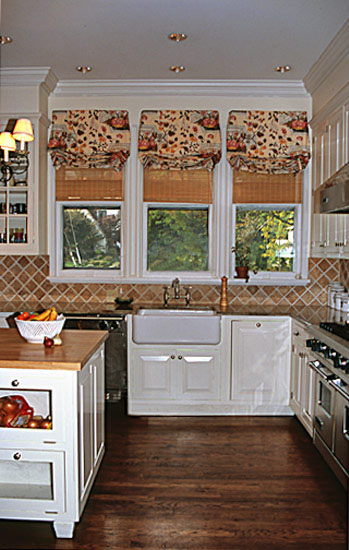
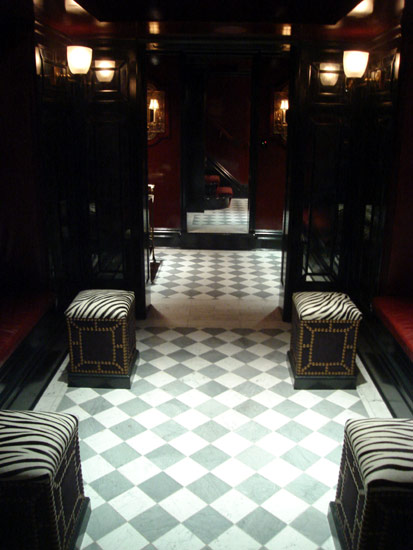

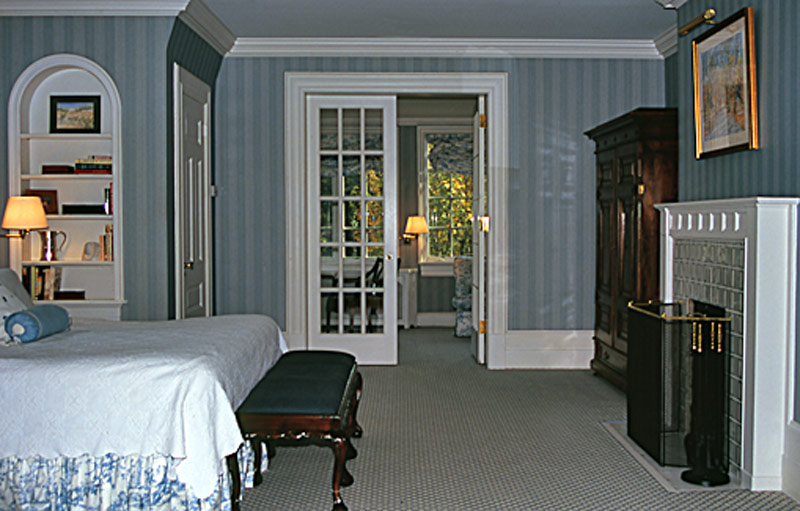
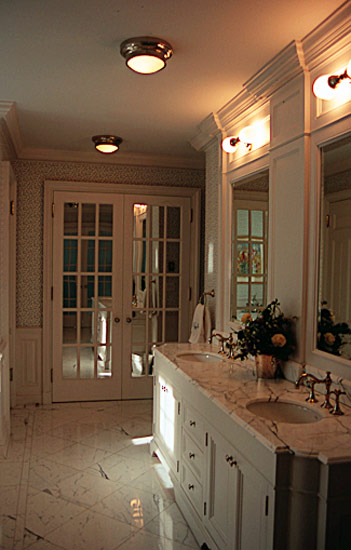
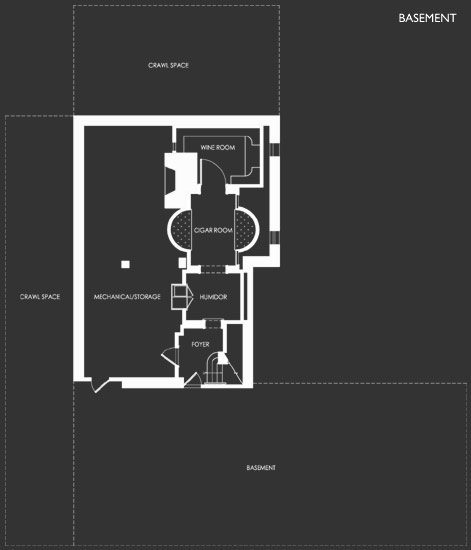
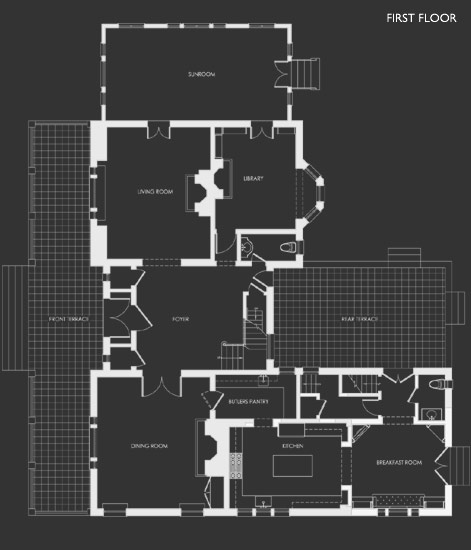
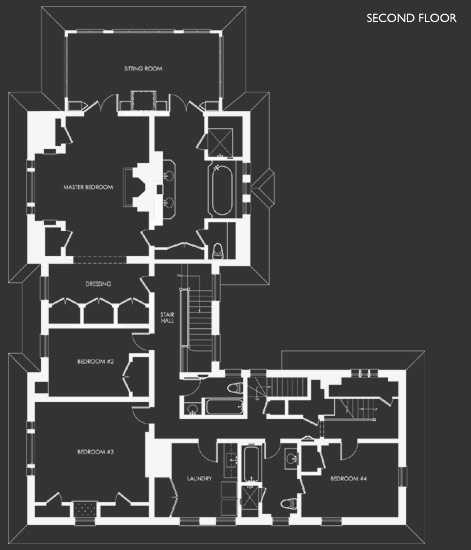
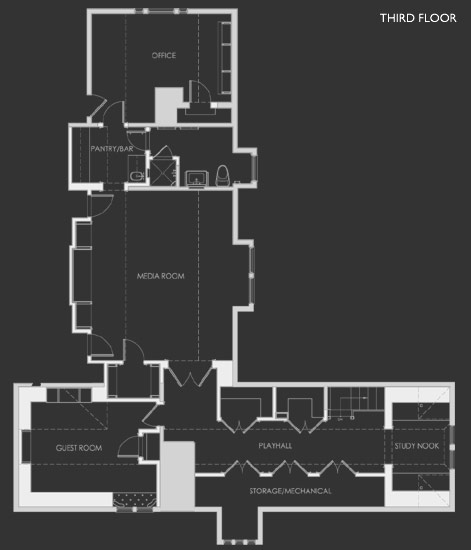
The story of this house began over a century ago, during the rush of America's Gilded Age. Attributed to architect Stanford White, the design reflected fashionable merchant princes' desire to commission "cottages" in the egalitarian shingle style. Unfortunately, the passing years had not been kind to this beauty. A ghost of her glory could still be glimpsed in the facade's massive twin gambrels with their classical fanlights and two salvageable rooms of the interior. The entrance had been moved from the front to the side and the roofs tarred with asphalt. A complete overhaul consisted of a remaking the exterior textural vitality of stone, cedar shingles, and fine wood detailing, reestablishing the front facade, and a reconfiguring of the interior to reflect stylistically the context of the building's era with a program tailored to a young family.
A maze of space was simplified into fewer and more generous rooms, with a flowing circulation and period detailing. The first floor established a new kitchen, breakfast, and rear terrace wing, while the tangled chambers on the second floor made way for a new master suite and bath. In the attic a media room, office, guest, and play area accessed the dramatically pitched rooflines. The catacomb-like basement returned to life with an atmospheric wine cellar and smoking room.

