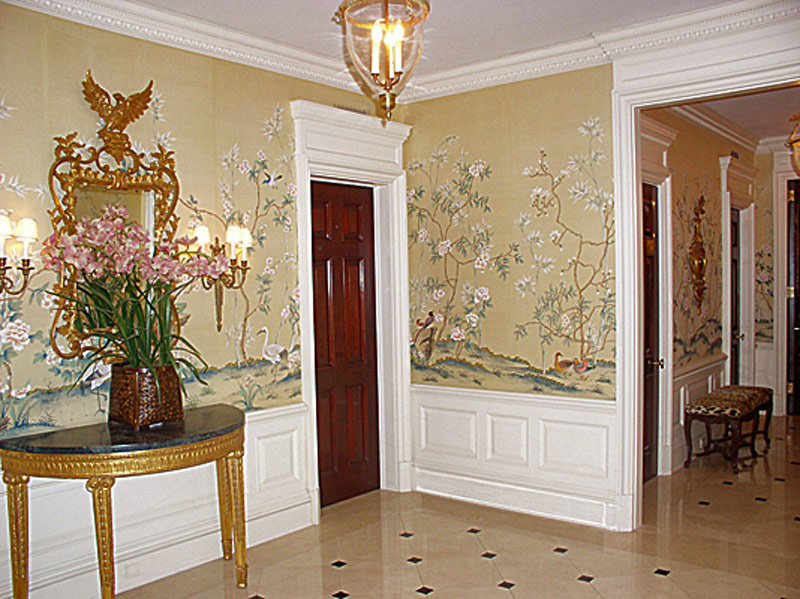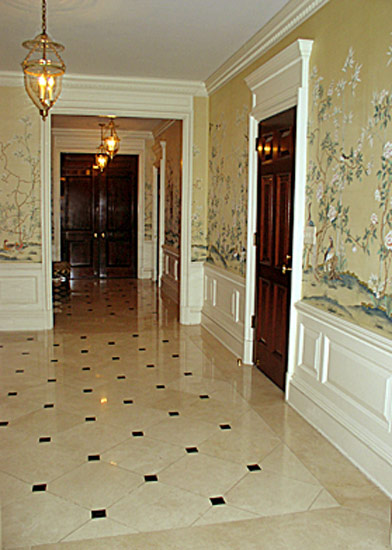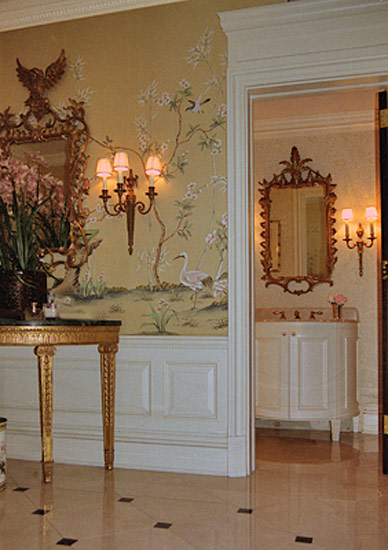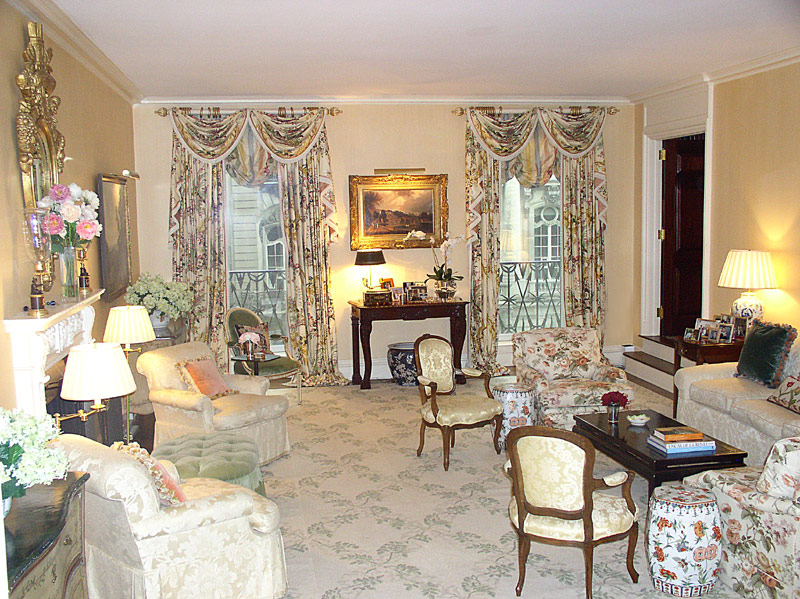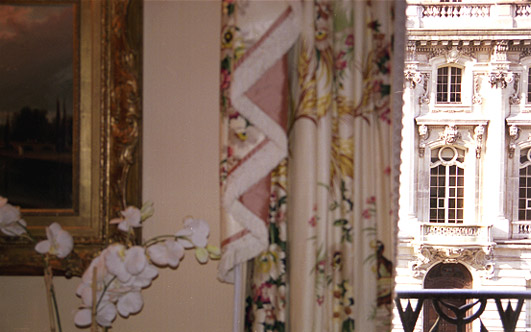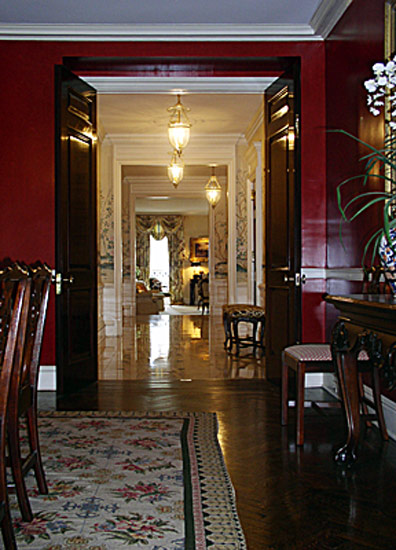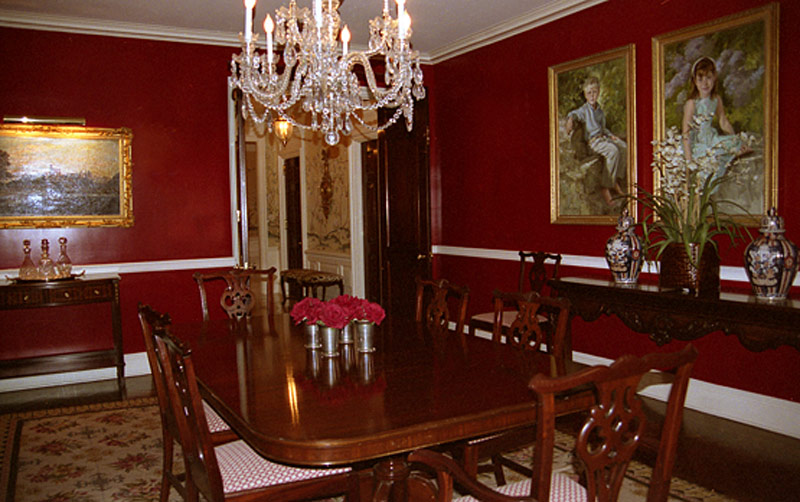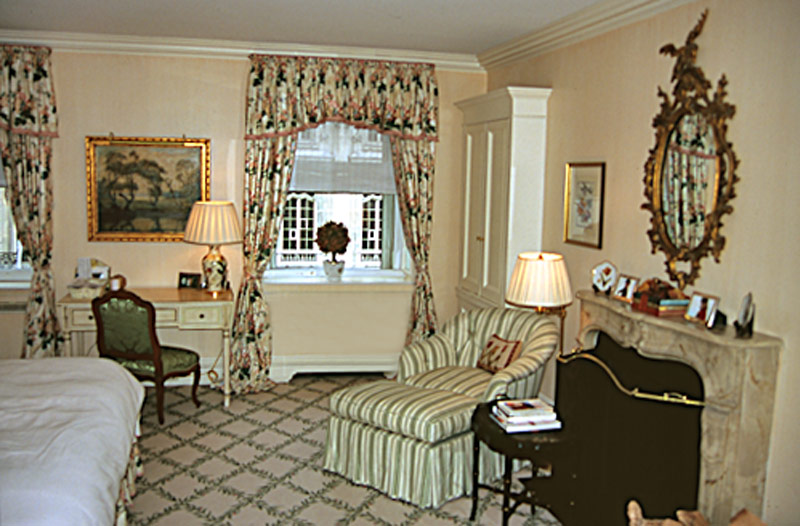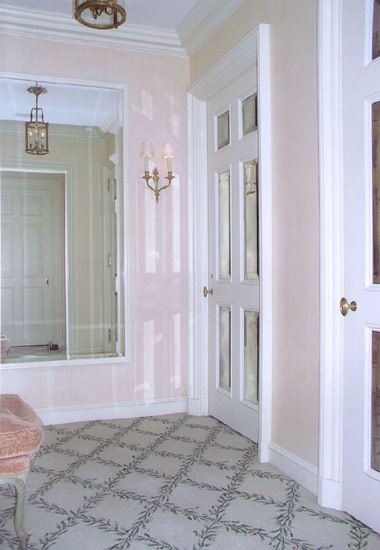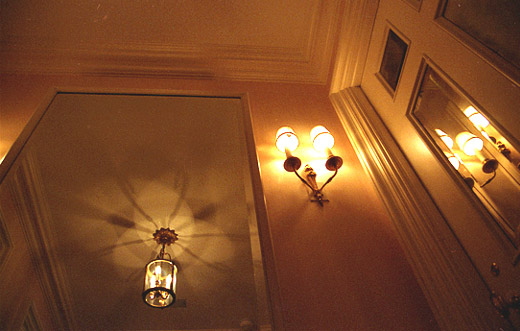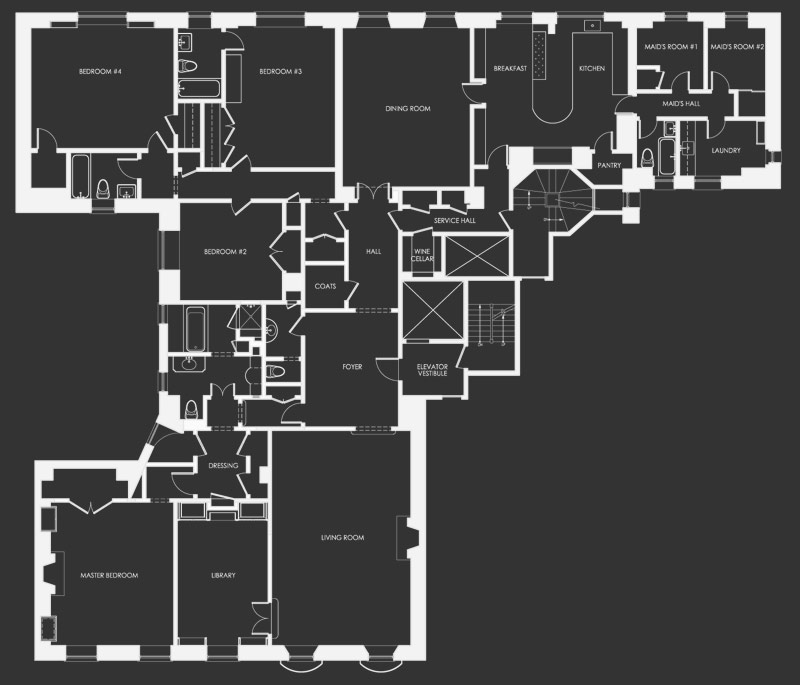EAST 72nd RESIDENCE
New York City
Designed for a young socially active couple with four children, this 4500 square foot landmark apartment required expansion for grand scale entertaining as well as zoning for the needs of a large household. A new axis links the living room, reception hall, and dining room through a series of tall enfilade doorways. Windows centered on the axis at both ends extend the vista further, increasing the apartment's sense of depth. Separate master and children's wings were created, with an elegant master dressing room and bath carved from an awkward rear passage.
Georgian woodwork details the wainscoting and overdoor paneling, while doors and the library millwork are of French polished mahogany. As well as extensive architectural changes, the renovation incorporated all new electrical and mechanical including central air and wine cellar. Interior decoration is by Todd Alexander Romano.


