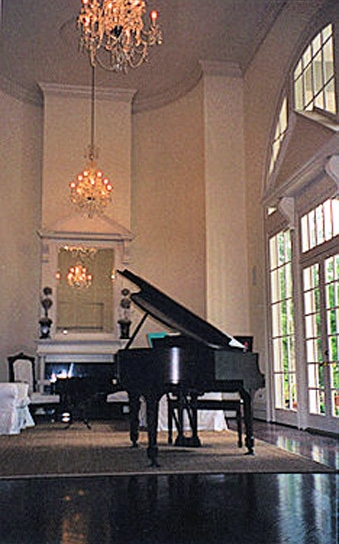VILLA
Houston, Texas
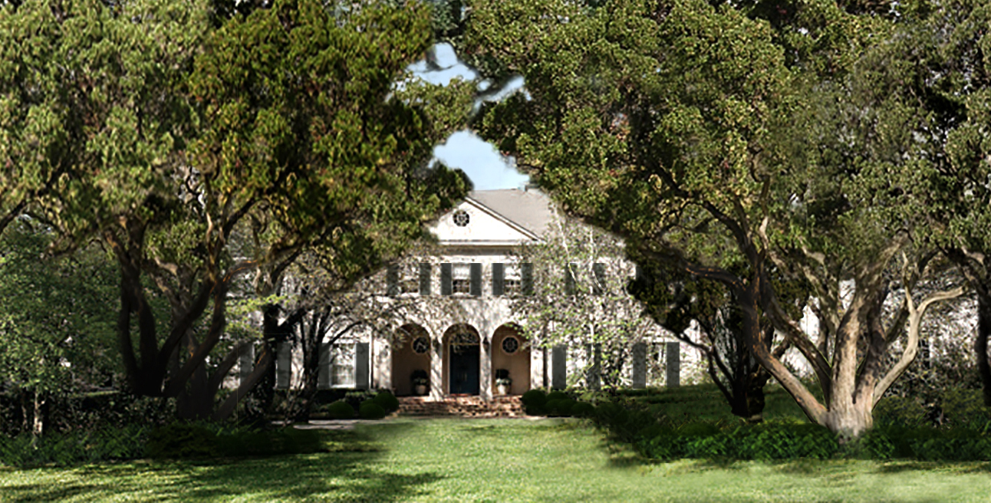
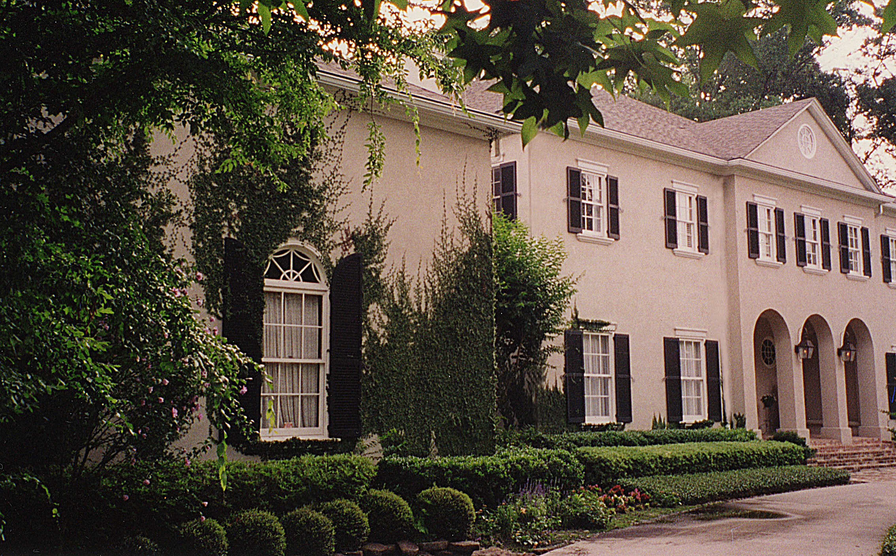
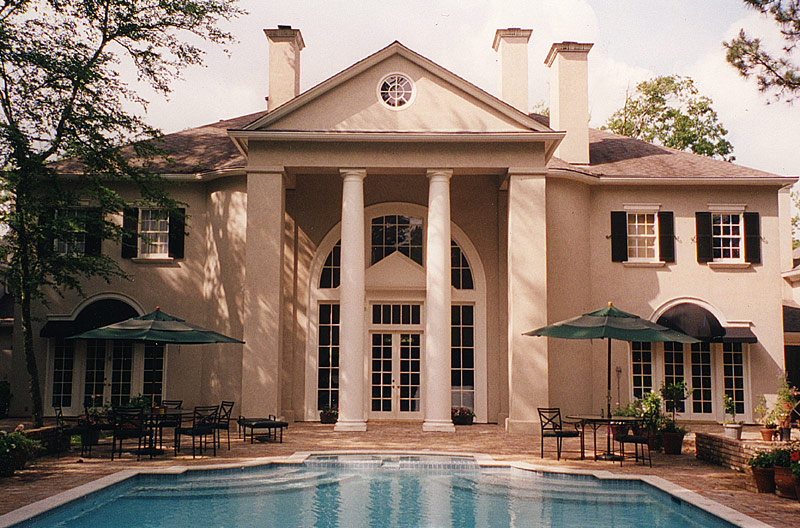
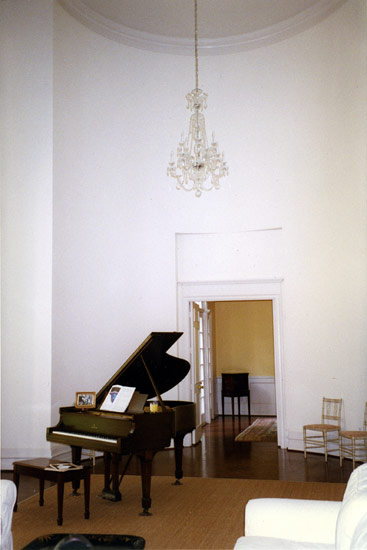
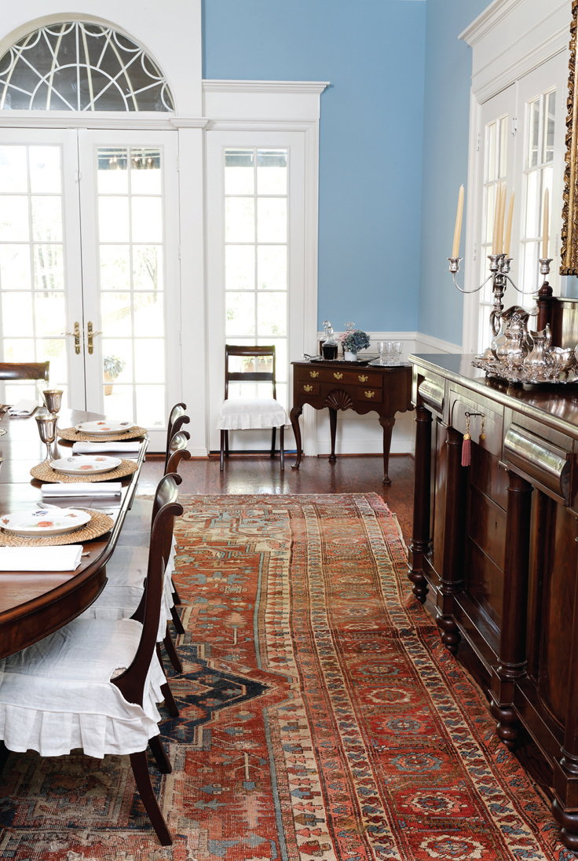
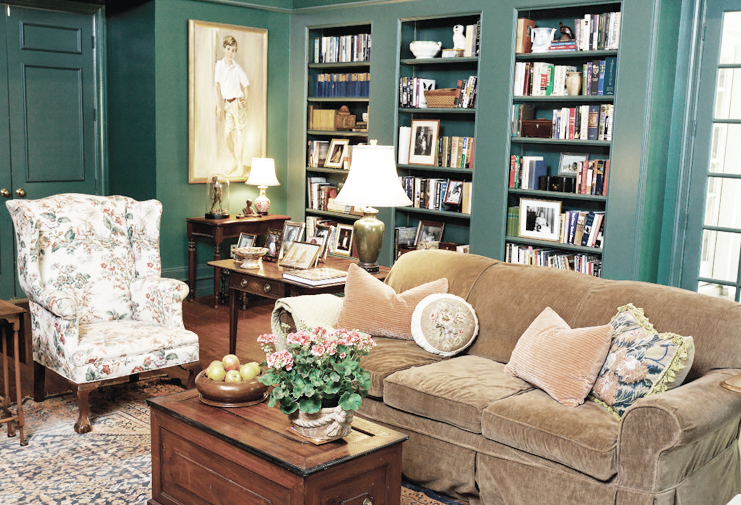
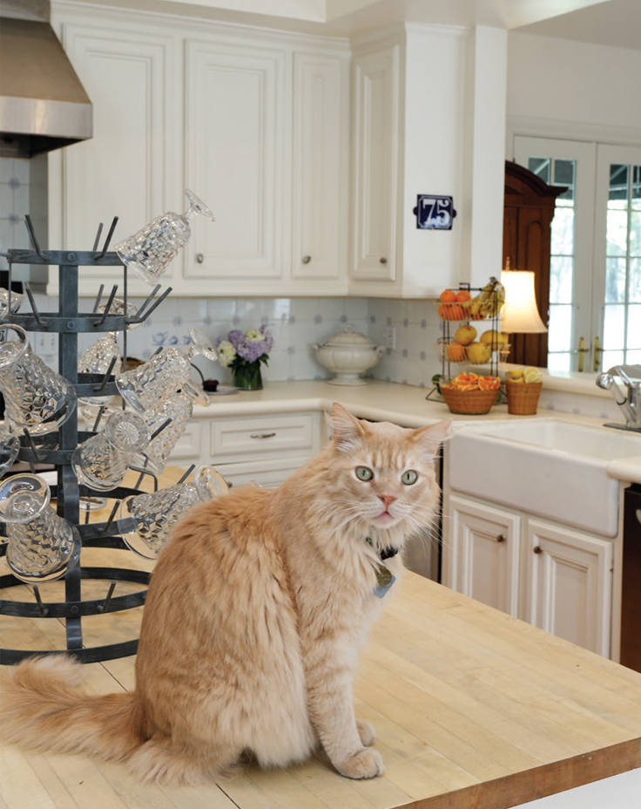
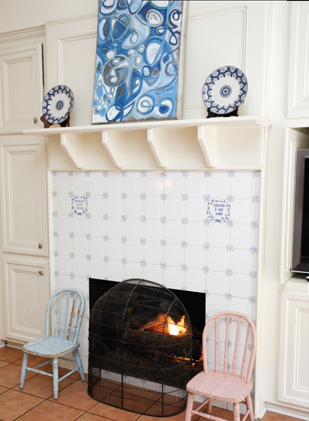
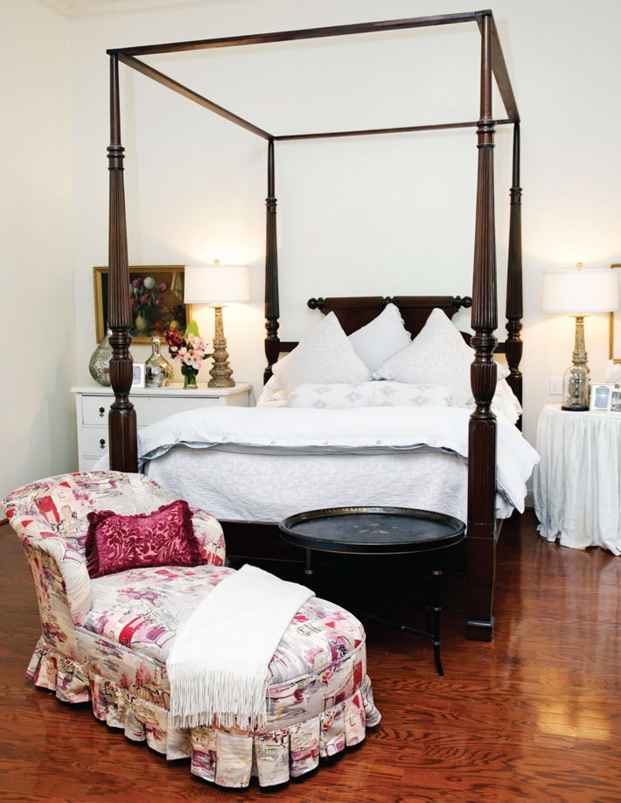

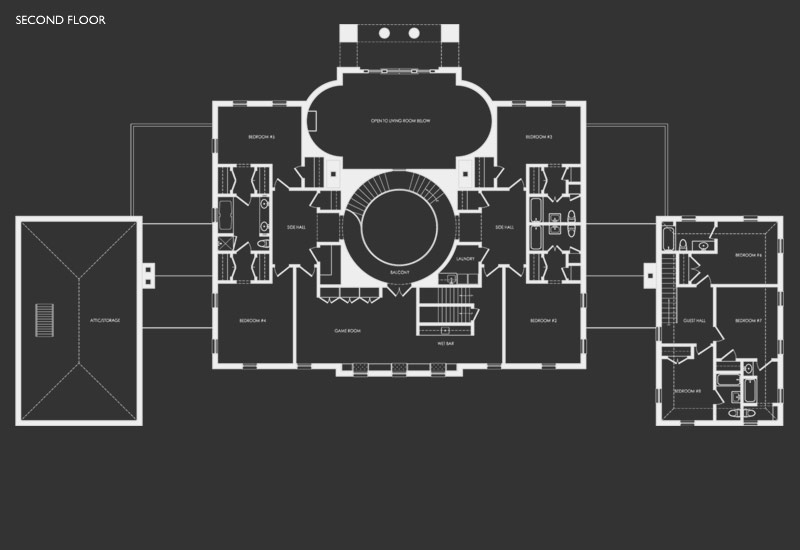
Stepping out of the bright sun and through the shaded loggia of this villa, one would meet a young family with five children and numerous pets. As featured in Woodlands Lifestyle and Home and Houston House and Home, this new 11,000 square foot home recalls the family's Louisiana bloodline and the unadorned arcades of the Vieux Carre with pale stucco and plaster walls, antique bricks, operable shutters, and handmade gas lanterns. The genesis of the home though reaches back to the Veneto region of Italy and the architecture of Andrea Palladio. The plan is a symmetrical tripartite scheme consisting of a prominent central block connected by "hyphens" to the pair of projecting side wings that define the front court.
Restrained of ornament, the home relies on architectural massing, ordered fenestration, and the shaping and using of volume and procession for effect. A great sequence of space runs from the front to the back of the house. From the front door once has an uninterrupted view framed straight through the entry vestibule, domed rotunda, living room, and out to the spraying fountains that cool the pool terrace. All major rooms have private exposure to the forested rear lawns, with the circulation and services shifted to the front. In the tradition of great country houses, the home combines high style with a relaxed informality. Interior decoration by Stanley J. Sadler.


